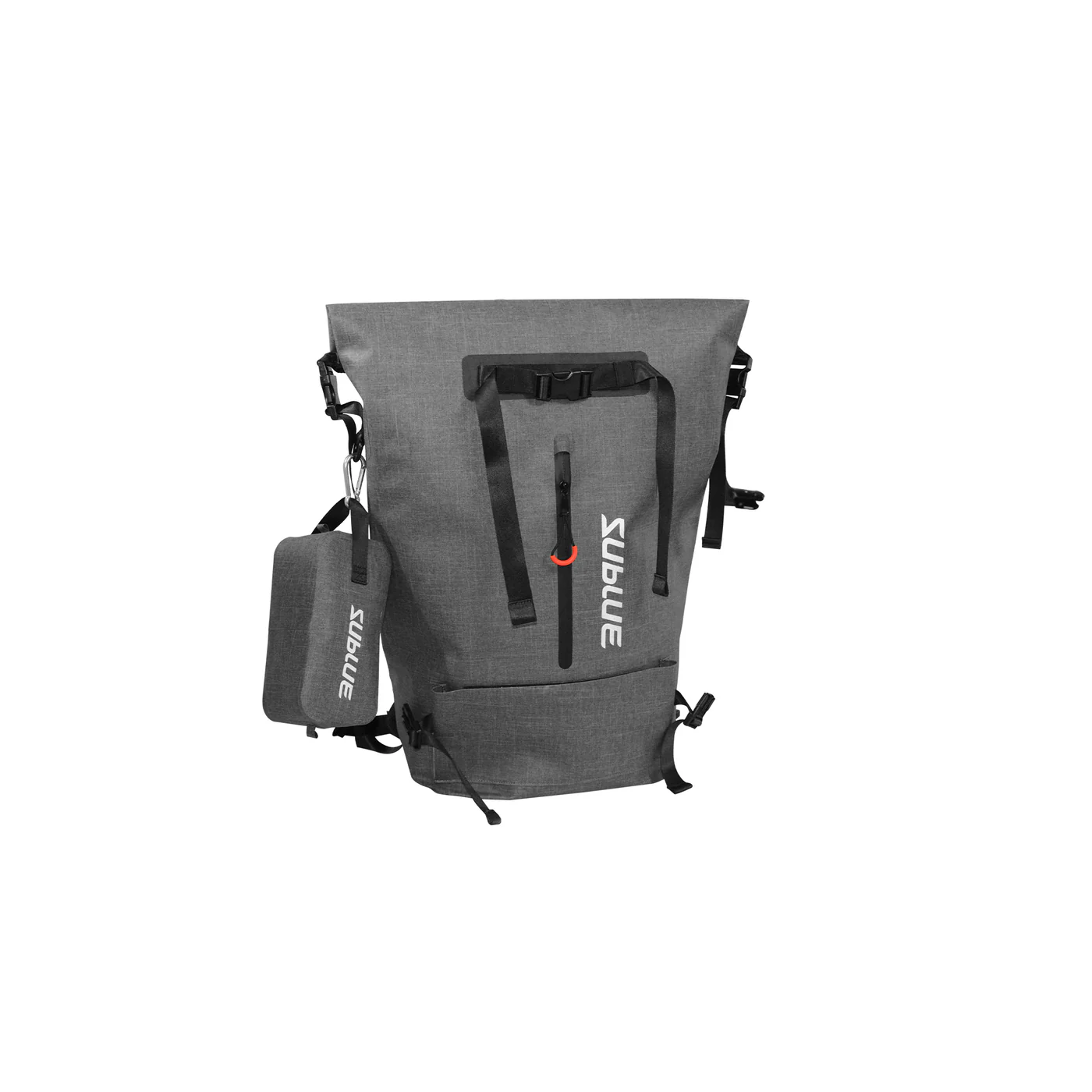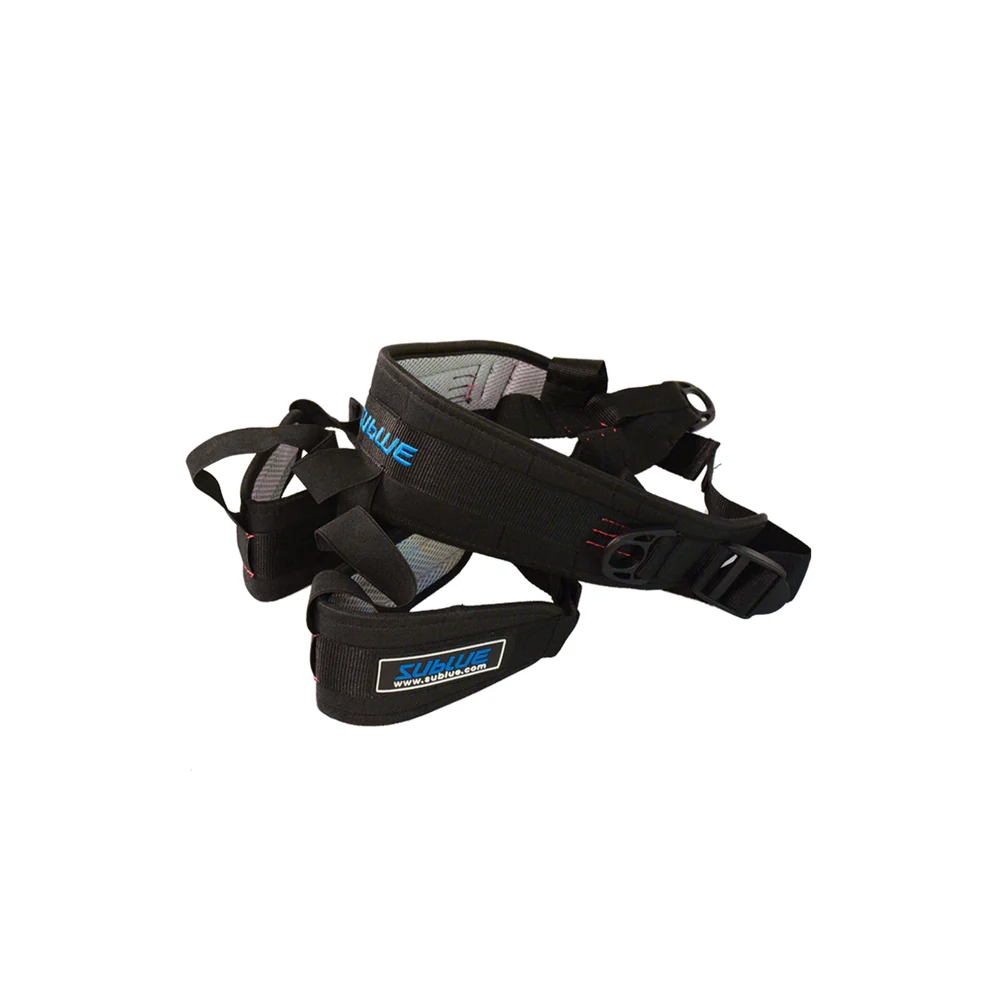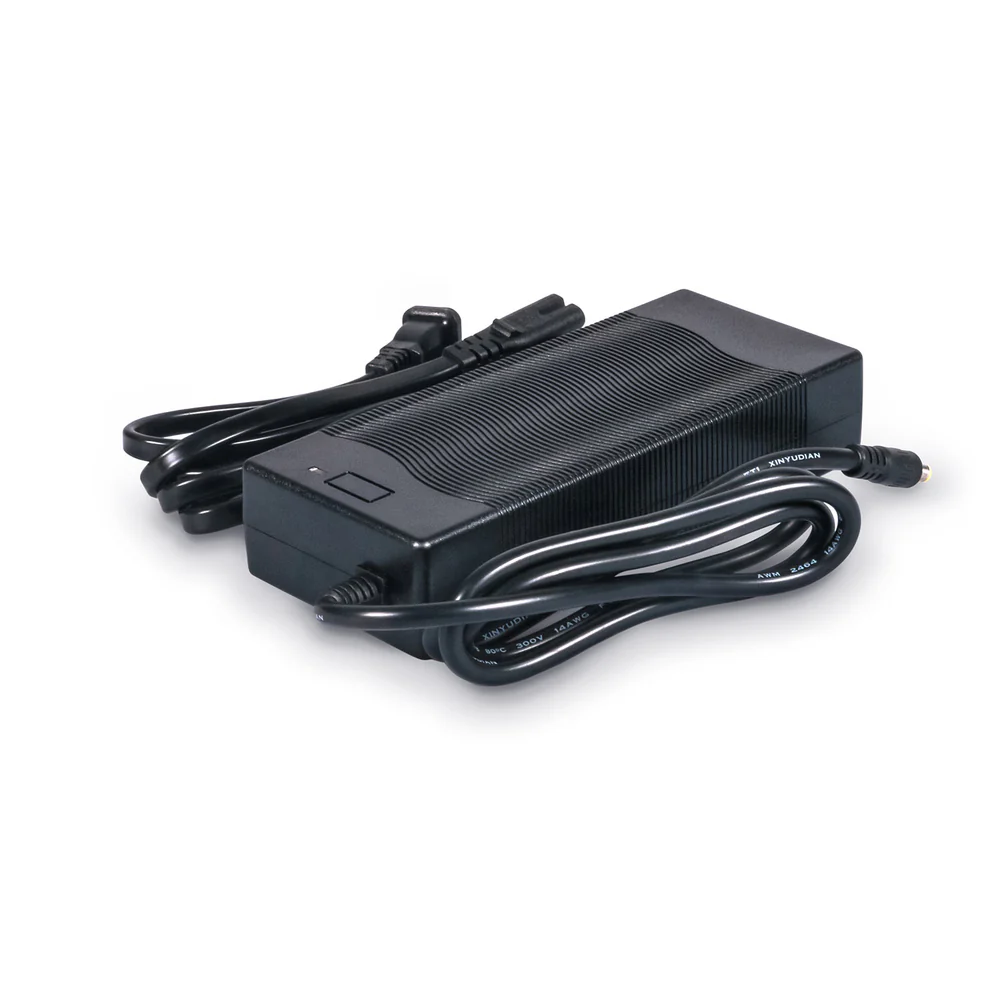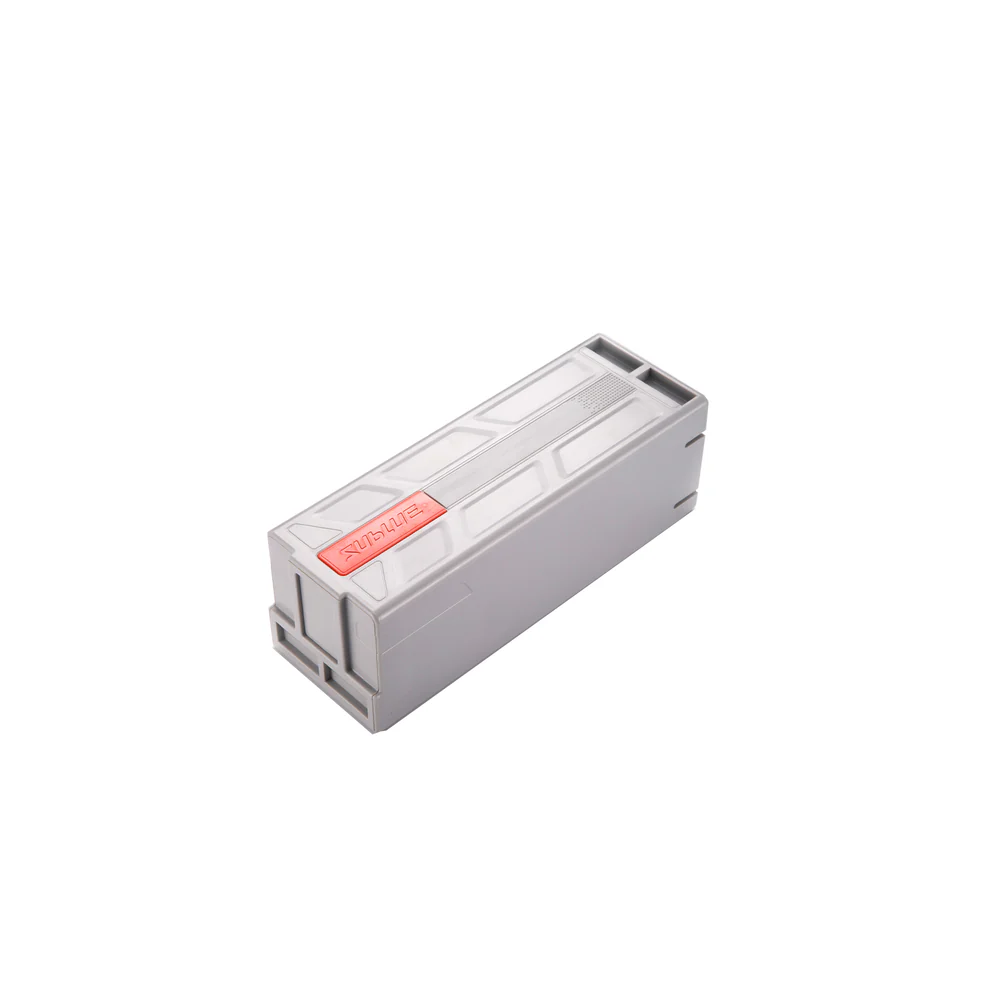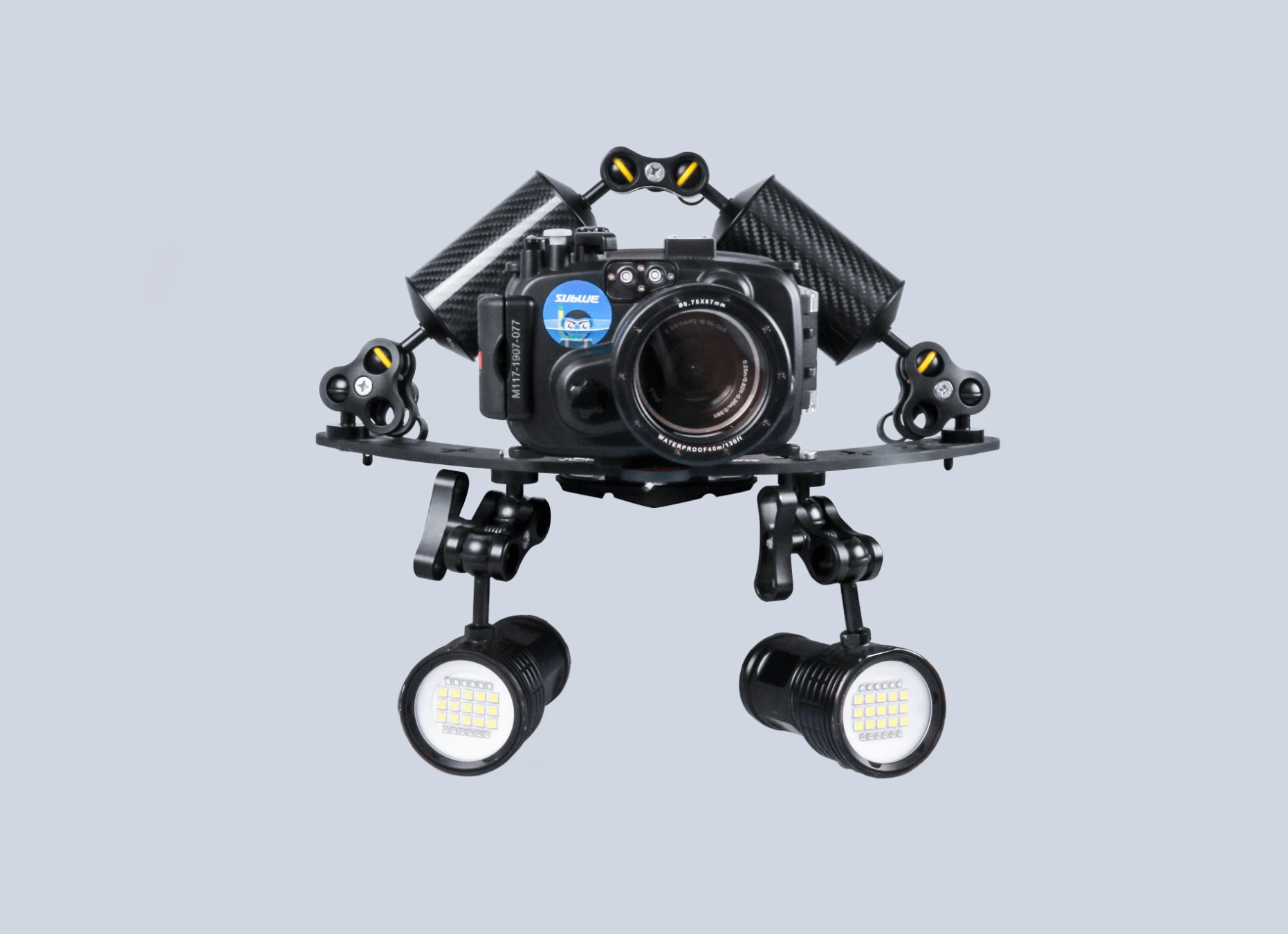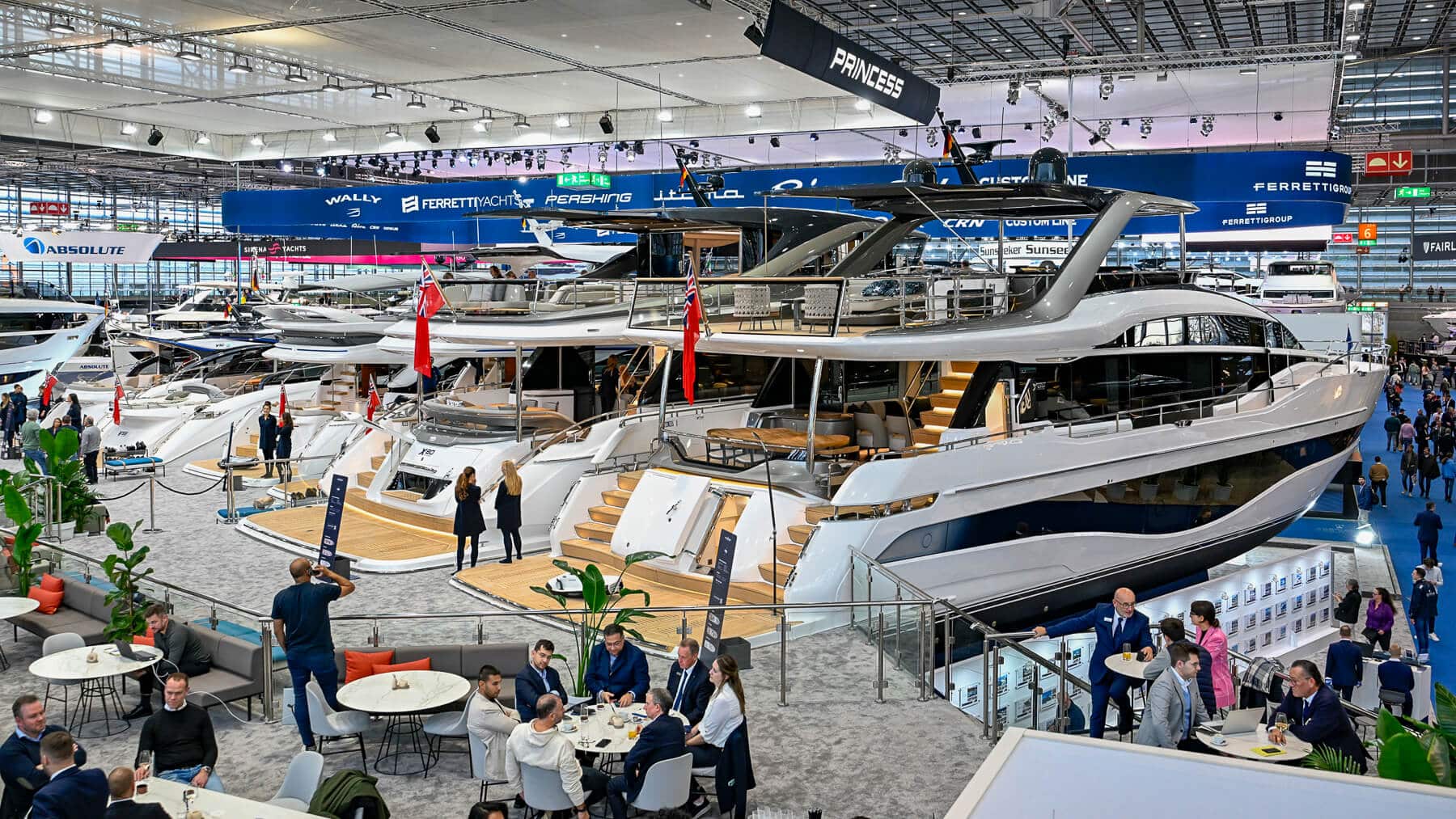
Settantotto 67
Here is the new yacht that will enrich the Cranchi flybridge range. With a length over all that exceeds 67 feet (20.8 meters), the new model is called Sessantasette, like the number, written in full and in Italian. It is the same principle for which the shipyard’s flagship is called Settantotto, meaning that this yacht gives much more than its length might suggest. It offers the best of Made in Italy design and style, superior technical solutions and an unmistakable and already iconic line.

info
Next generation flybridge
The family feeling linking it with the Settantotto is immediately obvious: it has the same sleek profile, splaying bow and pronounced high and protective gunwale, giving the yacht a naval allure. The project was a collaboration between the Cranchi Yachts Research Development Department and Christian Grande, entrusted with the art direction aspect. The lines and shape that characterise this yacht are emblematic, complementing and echoing each other throughout the various elements of the profile. One example is the line extending from the curve of the stern hatch to the part of the fly that juts out, or between the outline of the windows and the break in the centre of the bulwark. This break provides an elegant reduction in volume on the side of the yacht, from the gunwale to the stringer, enhancing the panoramic view from the large windows that surround the saloon. The dining room will have an uninterrupted view of the sea, with nothing to obstruct natural light from flooding the internal space.
“The break in the bulwark also has a precise graphic form, mirrored by the windows below deck. This is one of the design cues that make the yacht’s profile a stand-out feature of the new model and Cranchi Yachts’ new flybridge line.” says Christian Grande. “When you work on projects for this historic brand though, you never stop at style alone; the people who choose yachts from this shipyard are very knowledgeable and look for practicality and value in addition to aesthetics.”
That’s why many of the Sessantasette’s key attributes can only be discovered by climbing aboard and experiencing them first hand. Prepare to be amazed as spaces and surfaces seem to expand and multiply.
This feeling emerges most of all in the saloon – a refined living area, elevated by furnishings that lend a strong personality. Owners will be able to choose a sofa (measuring over two metres) from a selection offered by leading design houses. The square dining table with rounded corners comes with a choice of a bronze smoked glass or imperial grey marble top, and can be surrounded by eight chairs or armchairs. The other furniture and accessories have a contemporary and luxury finish, including a bookcase, a cabinet with retractable TV and an elegant sideboard equipped with wine storage.
The saloon is part of an open space area that also includes the galley and wheelhouse, but the whole zone is elegantly divided by a spectacular backdrop that separates the lounge and dining room from the service areas. The galley is fully equipped and it’s located on the port side, with the wheelhouse on the right. Both spaces have been conceived as capsules linked with the other spaces, but which can also remain separate. Like the saloon, these two areas have excellent ventilation too: there’s a fully opening galley side window, a door on the right connecting the pilot station to the gangway, and finally the upwind companionway hatch in the centre, which opens with an electric mechanism.
The main door to the side is not the only superyacht feature on the Sessantasette’s wheelhouse. The pilot station is placed centrally for an optimal view, and the large comfortable captain’s chair is flanked by a twin seat to make this space welcoming and sociable. Needless to say, the navigation panel is ahead of its time and equipped with the very best that electronics can offer today, allowing you to manoeuvre the boat and manage all home automation and entertainment systems with ease. The staircase leading to the lower deck opens up in front of the pilot station. The staircase itself is a design feature taken from the original project. Its lines, form and light points give a hint of the magic that awaits on the deck housing the cabins.
Space and volume appear to expand below deck as well, particularly in the full-beam owner’s cabin. The double bed is centrally placed and features a slightly curved headboard that draws around to embrace, enclose and lend an air of luxury, as does the original glossy leather upholstery applied with a sophisticated pleated effect. In addition to the walk-in wardrobe, the suite has ample space for a sitting area with armchairs and coffee table (also ideal as a beauty corner), and a large bathroom designed with three distinct areas: the toilet and shower are, in fact, in separate rooms from the bathroom with its two washbasins. The latter, where light plays on smoked glass, is a continuation of the suite. In the three-cabin layout option, the owner’s suite also has an office area which faces outwards on one side, to make the most of the natural light, and has a full-wall mirror on the opposite wall to further extend the perception of the space. The VIP cabin and guest cabin are extremely spacious, both with their own bathroom and double bed. As an alternative to the office area connected to the owner’s suite, you can opt for a fourth cabin with bunk beds.
The warm tone and relaxed elegance of the interiors is also conveyed by the décor choices based on light shades, with blonde woods and sand-coloured leather, and predominantly opaque surfaces that are easy on the eye. Imperial grey marble embellishes the bathrooms, while dark and polished features such as flamed woods or mocha-coloured leather appear both in the cabins and saloon, creating accents and focal points that lend movement and variety to the spaces.
The spaces below deck echo the pleasant and constant feeling of freedom already noted in the saloon, and which is obviously even more pronounced in the outdoor areas.
The cockpit is bordered in the stern with a large seating area which can be further extended with two armchairs or more and a low table, creating a lounge area that’s perfect for relaxing and welcoming guests as they come on board. Alternatively, if you prefer to use this part of the boat as a terrace, you can choose to add another 6/8-person dining table: the stern sofa is the perfect height for this set-up too.
The stand-out feature of the cockpit is the spectacular staircase leading to the flybridge. It’s a space that lends itself to being used at any time of the day, whether your “mission” is to sail, have lunch, enjoy a drink or relax.
Carry on up the staircase and you reach the third deck living area. This superbly equipped area features a wet bar or kitchenette, a TV cabinet and an elegant dinette with an extendable table surrounded by comfortable seating. The whole area is sheltered by a high-tech, lightweight and durable T-top; part of the roof opens with a slat system, creating slivers of suggestive light and shadow that evoke the iconic beauty of Mediterranean pergolas.
Forward on the right side is the fly pilot station, where you can enjoy the best views from the yacht and fully savour the charm of sea travel. The dashboard is futuristic, minimal and extremely elegant, with aesthetics and features borrowed from the automotive sector. It ensures easy access to all the commands – with the latest technology (dock sense) – necessary for yacht navigation, control and management. The wheelhouse has a large double-seat armchair and there’s also another double armchair on the port side, enabling the sailing moment to be turned into a social activity and at the same time creating a sort of linear border between the control area and the living area behind it.
In the stern, usually the most pleasantly ventilated area of the yacht, there’s a large open terrace providing space for all your needs and offering the shade of a bimini. Equipped with a shower, it’s ideal as a sundeck with two sunbeds or chaise longues.
Back down on the main deck, two large and safe symmetrical walkways to the right and left of the deckhouse, protected by a high gunwale, lead to the innovative open-air living space created in the bow of the main deck. In addition to the large sundeck with adjustable backrest, this area offers a real living room set-up with a sofa (in the sailing direction) and two facing armchairs with pivoting tables. To further improve the level of practicality and comfort, space has also been made for ever-useful lockers, a mini-fridge and a shower.
In the stern, a large door – which continues the look of the cockpit sofa – opens onto the beach area which can be reached safely and easily, and be comfortably fitted out with chaise longues. Equipped with a lift that allows it to rise, lower and move forward, the pilot station can be transformed into an immense terrace overlooking the sea, thanks to the extraordinary surface area provided by the teak-clad garage compartment. Opening the compartment door, the hangar is revealed. It’s so spacious that it can accommodate a tender of 3.25 metres (or even longer if equipped with a rapid inflation/deflation system on the front section).
The seamen’s quarters are also in the area below the cockpit, fitted out with two separate beds (not bunk beds) and a bathroom with shower. A double bed can be installed in the crew cabin, upon request. Access to the engine room, a true treasure trove of technology, is from the side of the deckhouse to ensure greater privacy for guests.
Following on from the experience gained with the Settantotto, the new Sessantasette also features extraordinary technology including an advanced home automation system combined with entertainment devices, and most importantly a wealth of hi-tech materials. Cranchi Yachts has taken the use of carbon, aramid and other hi-tech fibres to a level never before seen in the yachting sector. The shipyard has developed a matrix of resins and fibres suitable, in terms of directionality and malleability, for the needs of the nautical industry and able to withstand the type of stress to which a boat is subjected, thereby improving the resistance and performance of the hull and other structures while at the same time obtaining a lighter vessel. Weight reduction was one of the most crucial aims in the design of the Sessantasette, leading to the decision to use carbon fibre in many parts of the boat including the hull, internal decking, T-top and the swimming platform. A lighter weight has a clear value in terms of sustainability, allowing for limited fuel consumption with the same performance level. The use of hi-tech fibres also makes it possible to reduce the use of vinyl resins, further improving the yacht’s environmental footprint. In its research work into the use of carbon fibre, Cranchi Yachts took inspiration from the automotive and aerospace sectors, taking interesting ideas and reworking them to meet its own needs. The same holds true for many of the other features too, including the paints, the adhesive fixatives that avoid the need for screws or rivets and thereby reduce vibration, the soundproofing and sound-absorbing materials, and the barriers that dampen noise and vibrations, ensuring unrivalled acoustic qualities for a motor yacht in this segment. Here too, the Sessantasette offers far more than its size suggests.
Technical Data
DIMENSIONS
INTERIORS
Performance
TANKS
DESIGNERS
LAYOUT




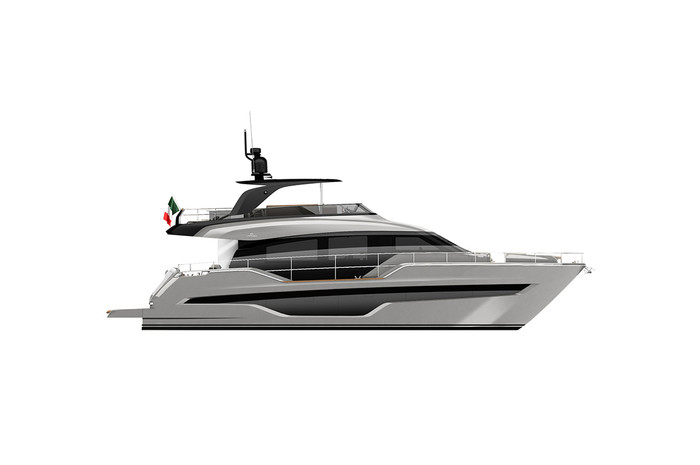
-
Diving Cross Strap
59,00 € -
Sublue Navbow Li-ion Battery
219,00 € -
Photographic Base Plate
499,00 € -
Seabob F5
9360,00 €


